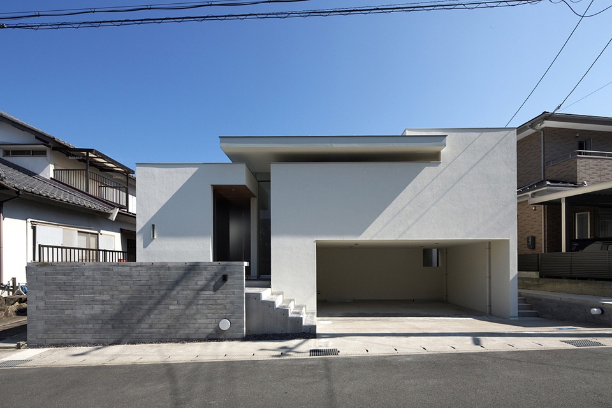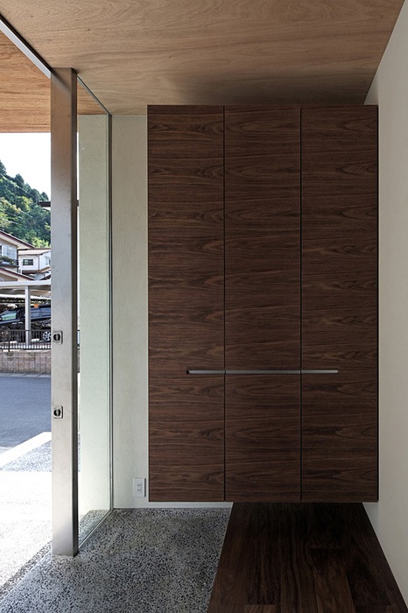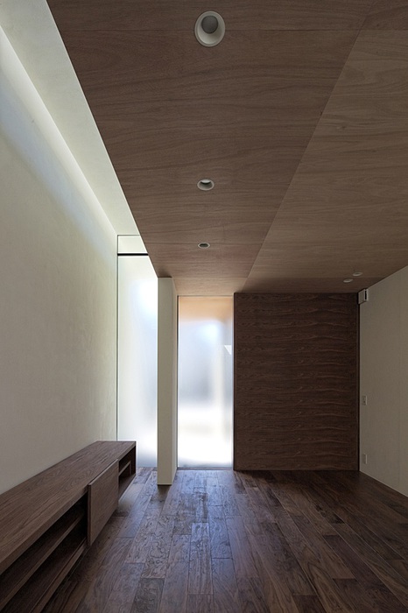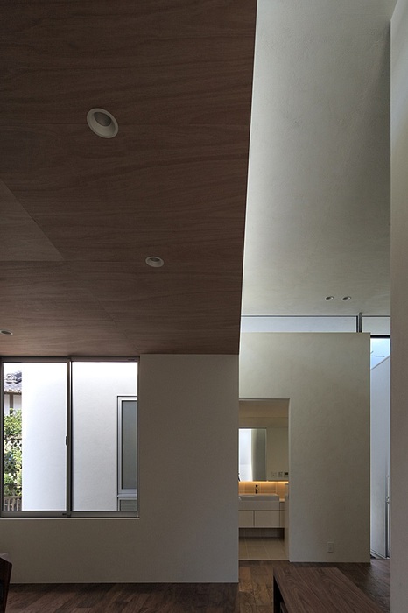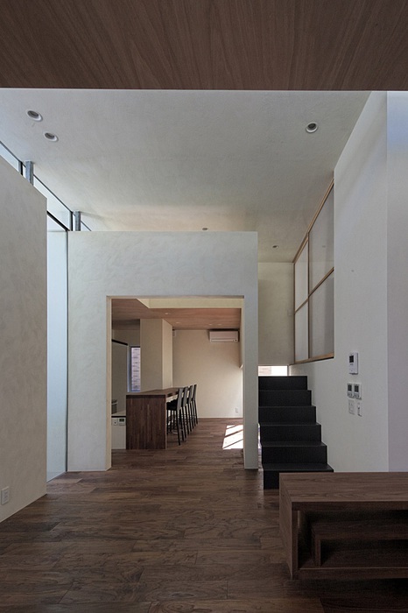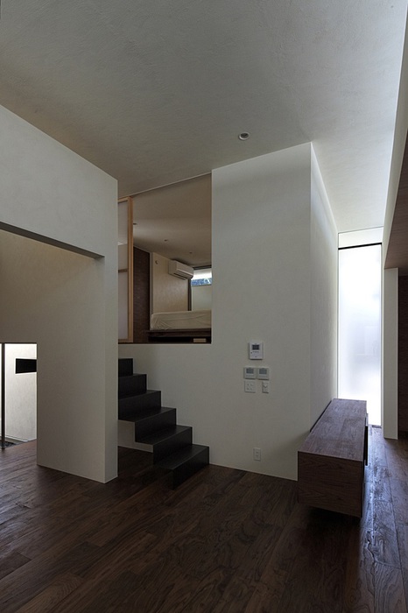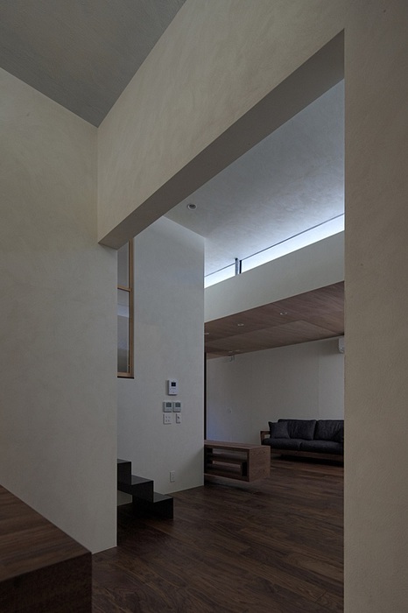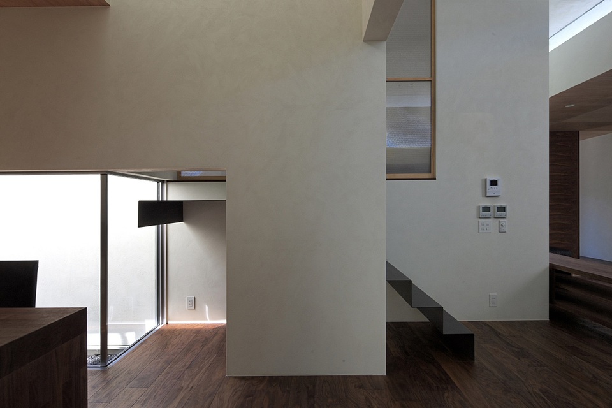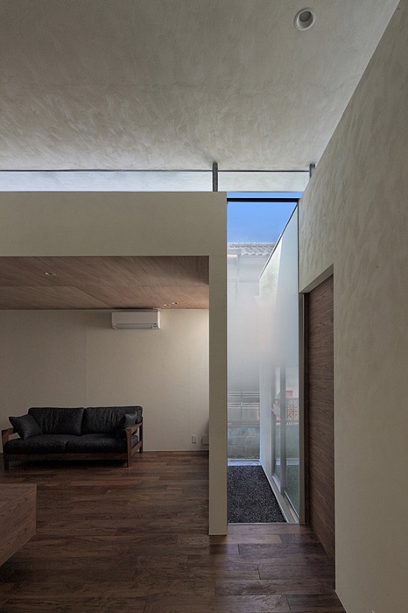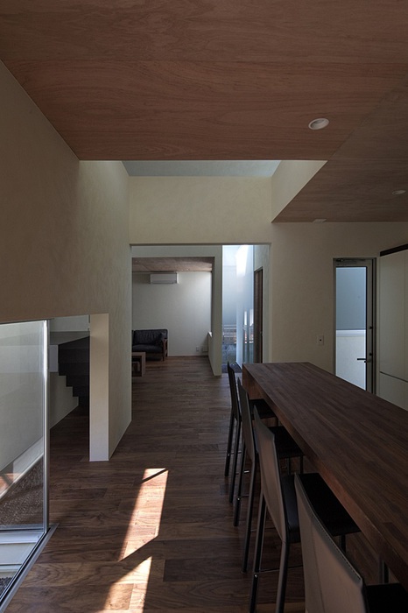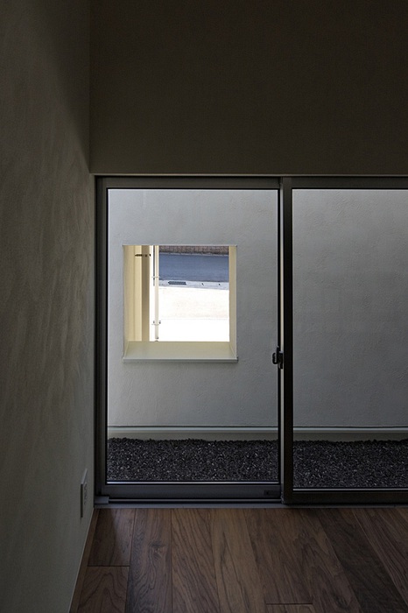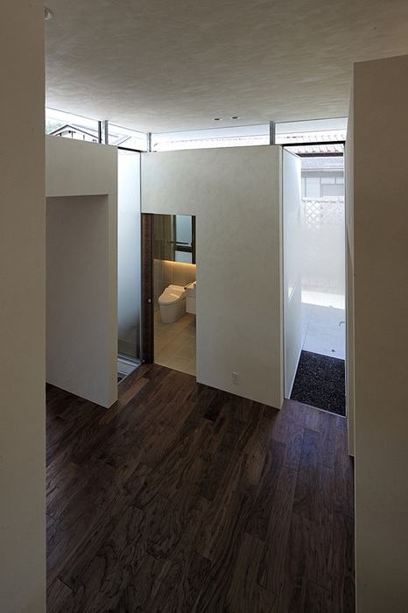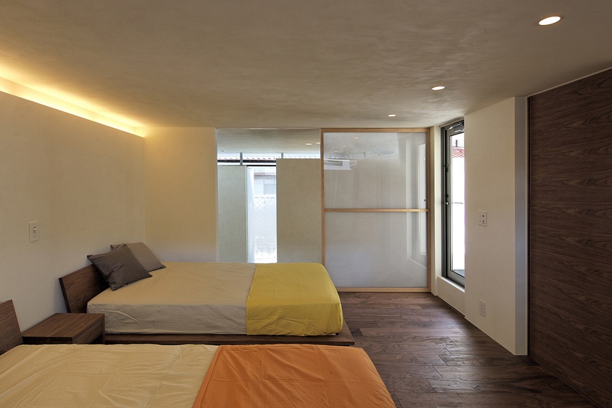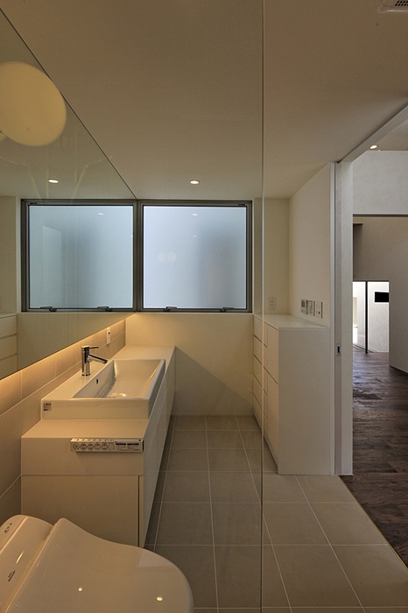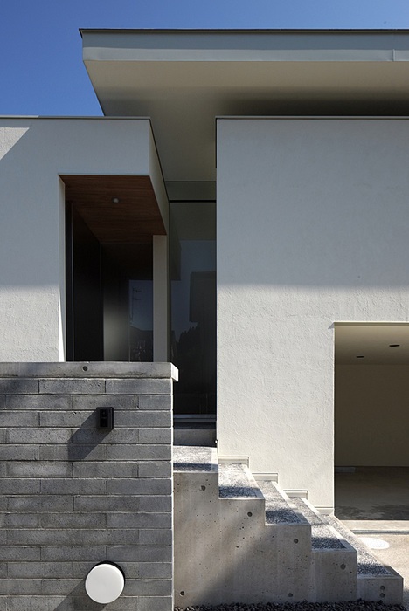天台の家
House in TENDAI
©Yutaka Kinumaki
直射光を嫌った建主の要望から、明るすぎない居住空間をテーマとした。一つのボリュームを分割するように設けた光庭は、垂直のスリットとして通風と採光の機能を担う。また屋根をボリュームから少し浮かせてハイサイドライトを設け、水平のスリットとして間接光を取り入れている。
場 所:京都
主要構造:木造在来工法
敷地面積:191.59㎡
建築面積:87.88㎡
延床面積:108.25㎡
計画時期:2010-2011
・新建築住宅特集2013年3月号(新建築社)
The client for this project dislikes direct sunlight, so the architects centered their design around his request that the house not be overly bright. A light court serves to divide up the building’s single volume; it also functions as a vertical slit that brings fresh air and natural light inside. The roof floats slightly above the main volume, creating room for clerestory windows. These horizontal slits bring indirect light into the space.
Location : Kyoto
Structure : Timber flame
Site area : 191.59㎡
Building area : 87.88㎡
Total floor area : 108.25㎡
period : 2010-2011


