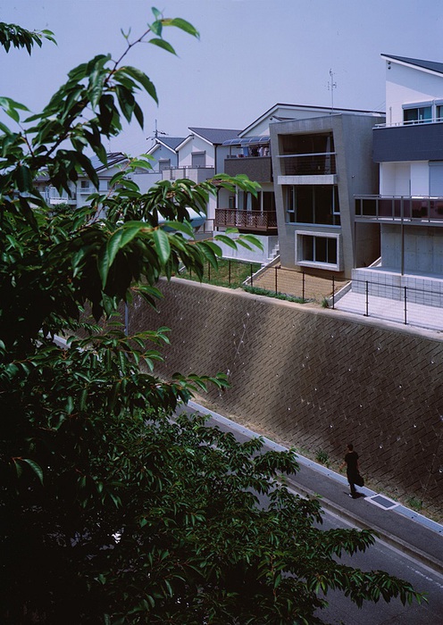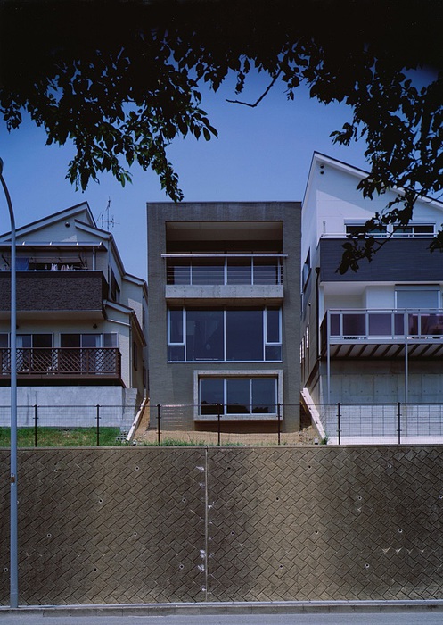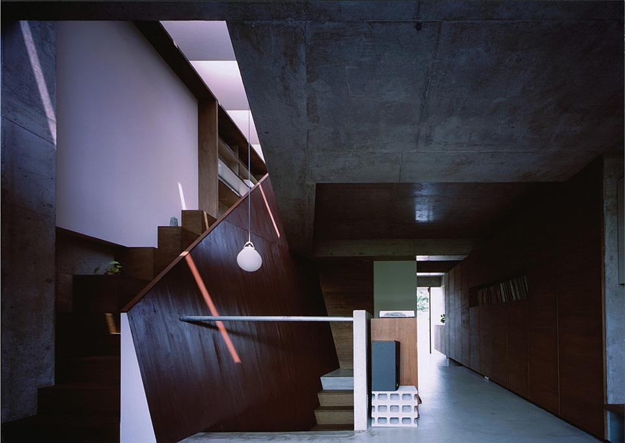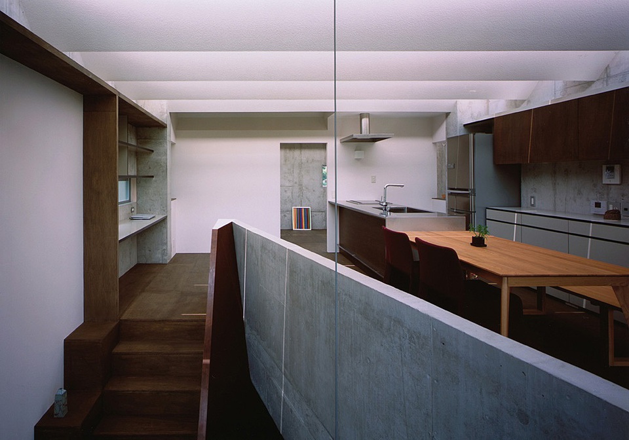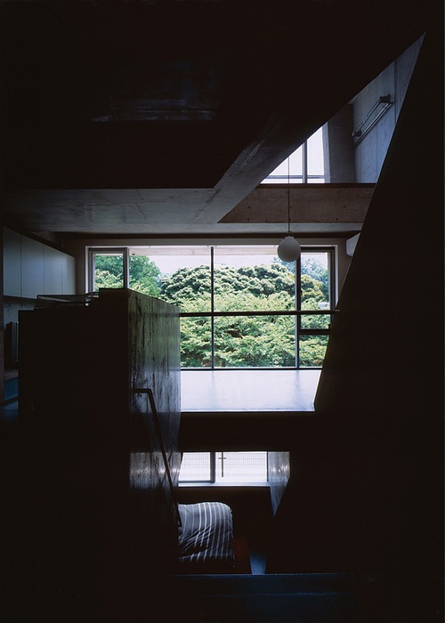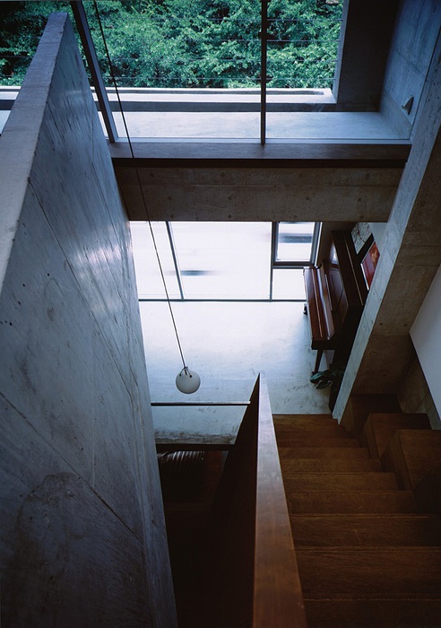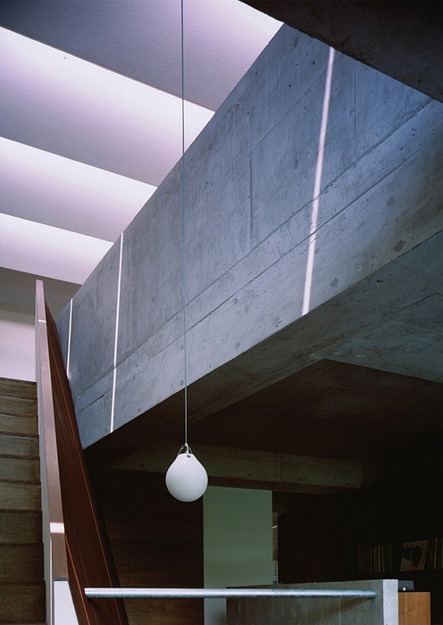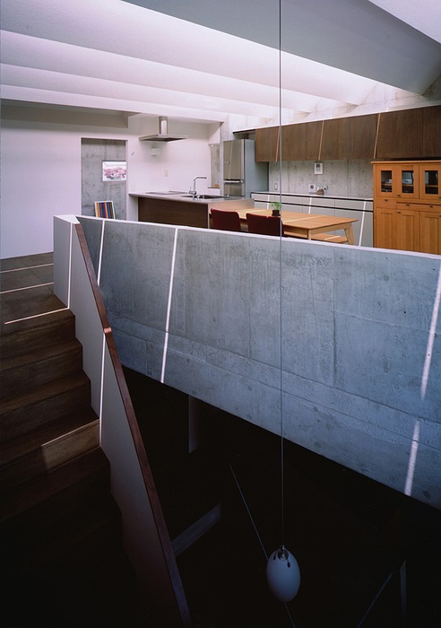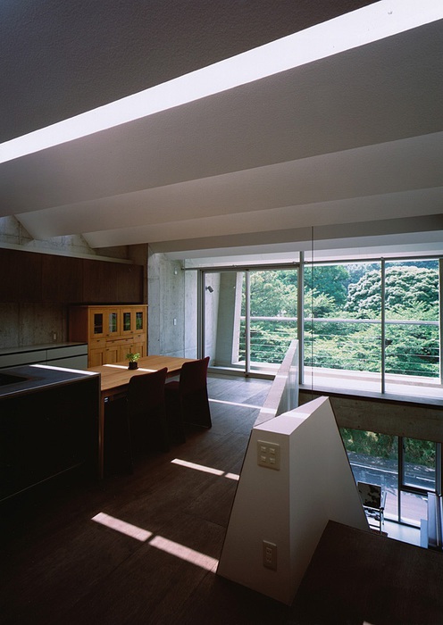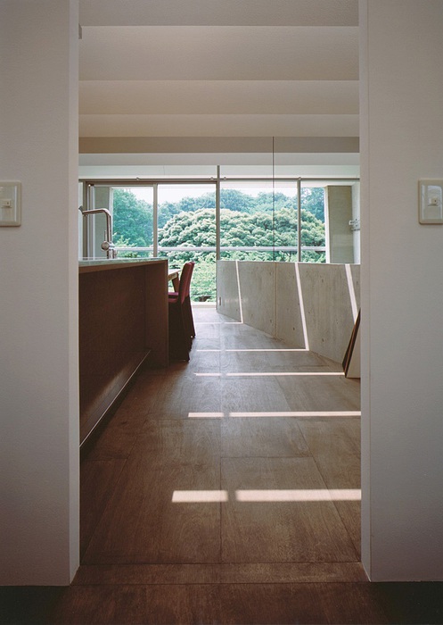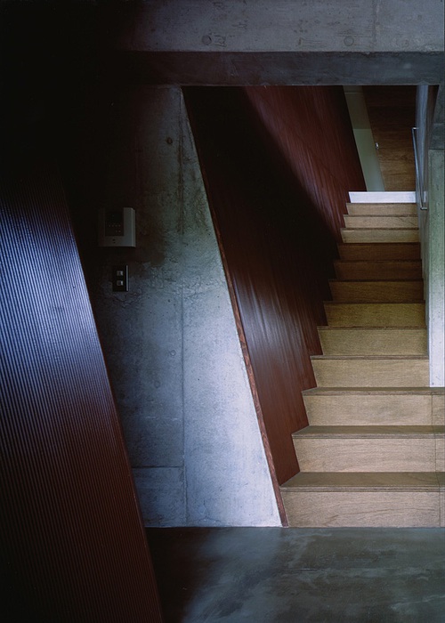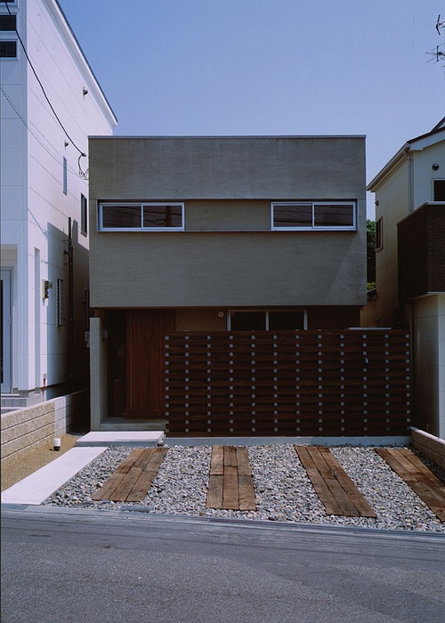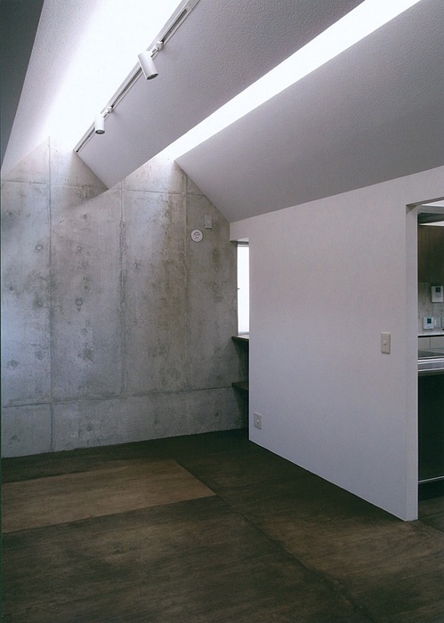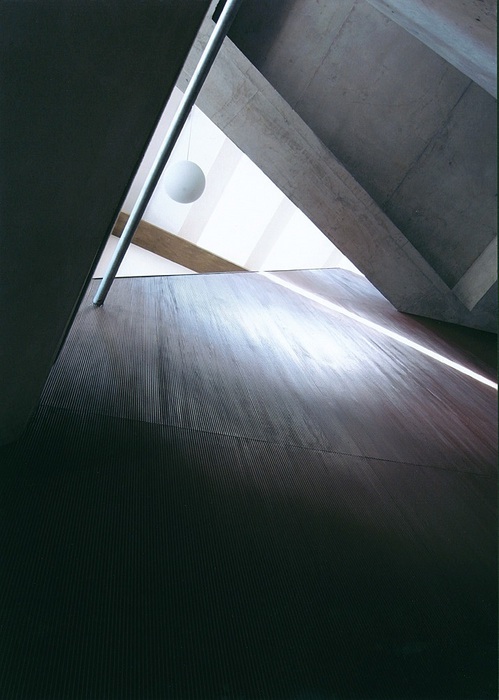宮山台の家
House in MIYAYAMADAI
©Kaori Ichikawa
前面道路をはさんで向かいが桜並木と梅林公園という立地。この景観を最大限取り込むことを試みた。ずれた階段によるクレバス状の吹抜けが3層の空間全体を繋ぐ。
場 所:大阪
主要構造:鉄筋コンクリート造
敷地面積:159.84㎡
建築面積:58.00㎡
延床面積:107.05㎡
計画時期:2008-2009
・モダンリビング2010年1月号(アシェット婦人画報社)
・住まいの設計2010年5・6月号(扶桑社)
・建築人2010年8月号(大阪府建築士会)
・THE ARCHITECTS NEWS 2010年8月6日号(釜山市建築士会)(韓国)
・別冊住まいの設計 MY HOME 100選 vol.9(扶桑社)
Across the street from this property is a park with groves of plum and cherry blossom trees. We aimed to incorporate views of this landscape into the home to the greatest extent possible. A shifted staircase creates room for a crevice-like ventilation shaft that links all three floors of the building.
Location : Osaka
Structure : Reinforced concrete
Site area : 159.84㎡
Building area : 58.00㎡
Total floor area : 107.05㎡
period : 2008-2009


