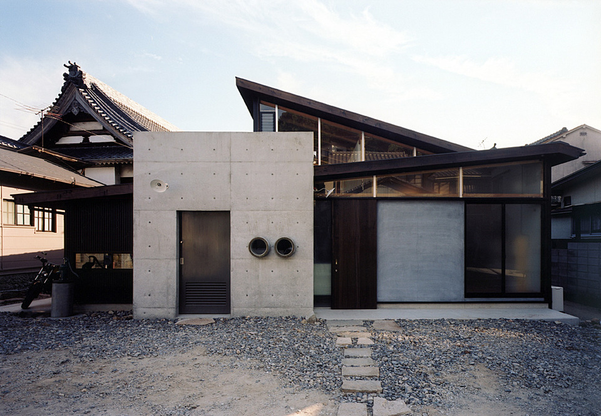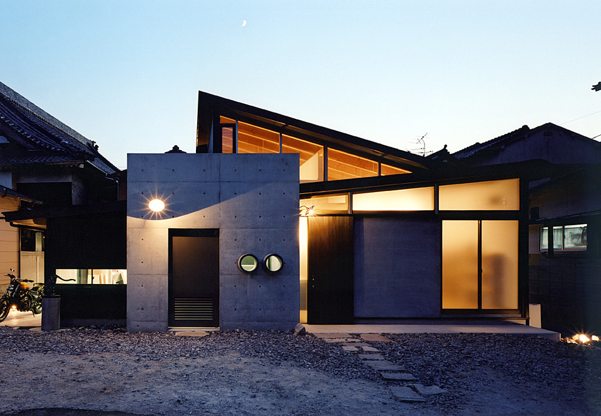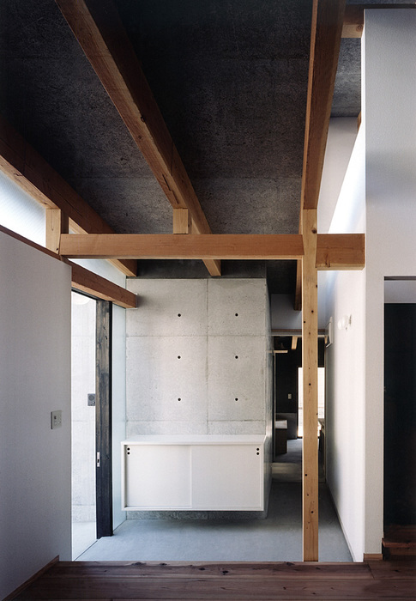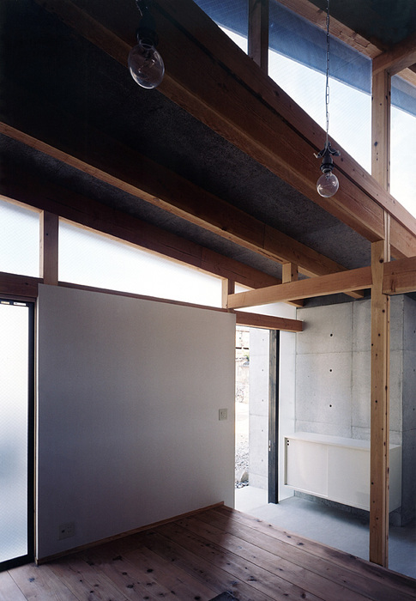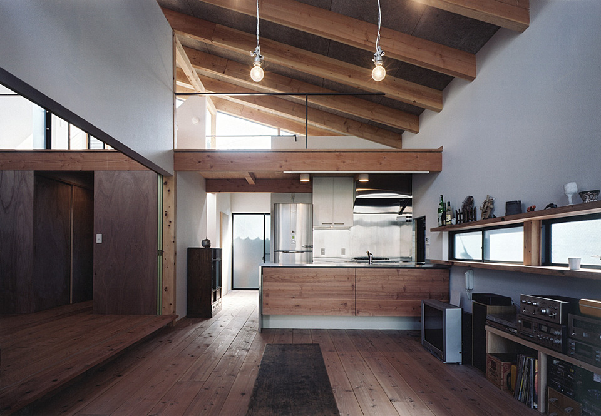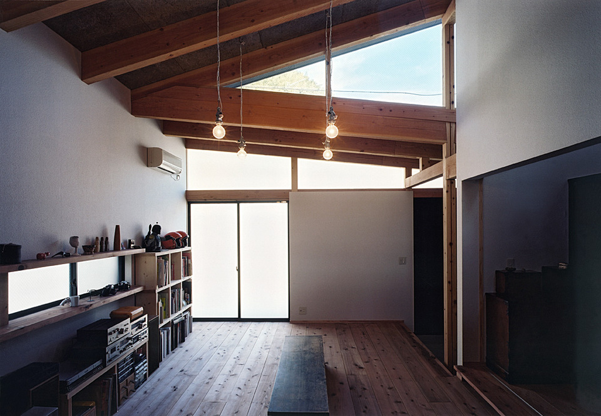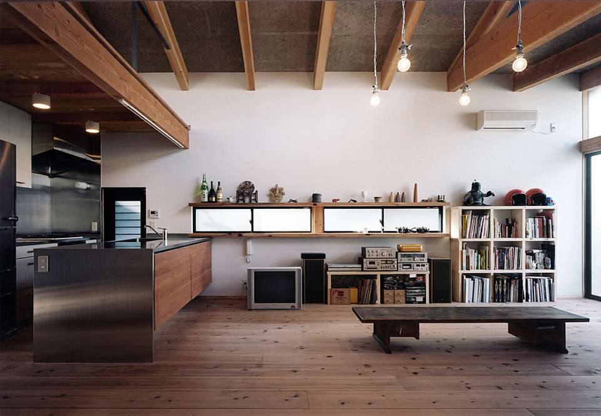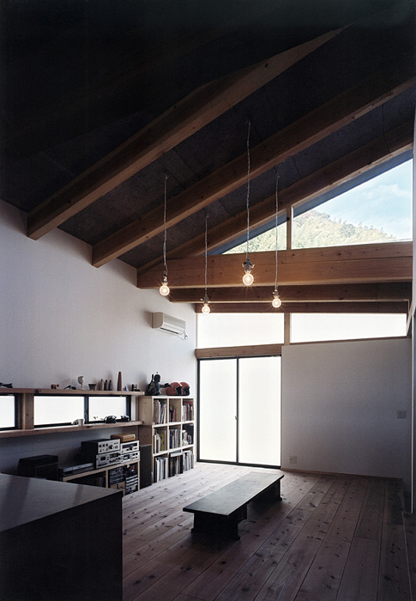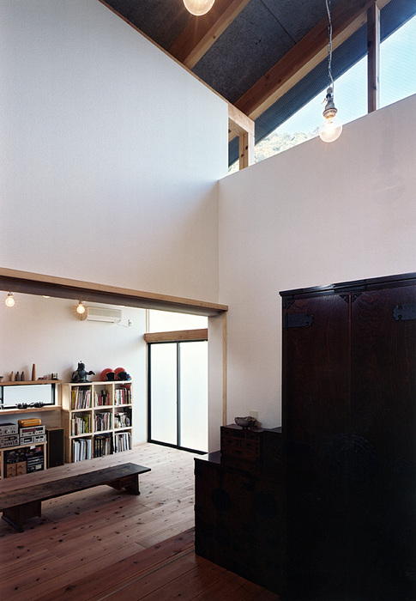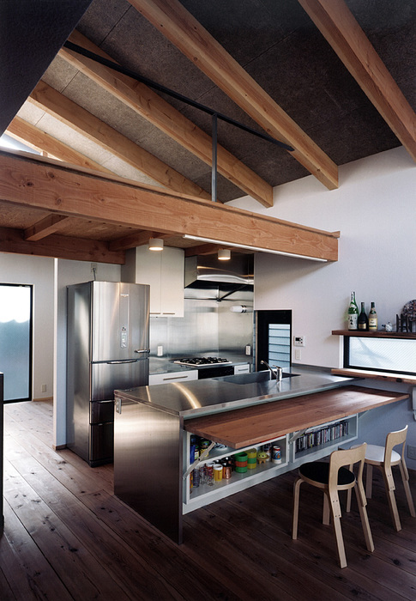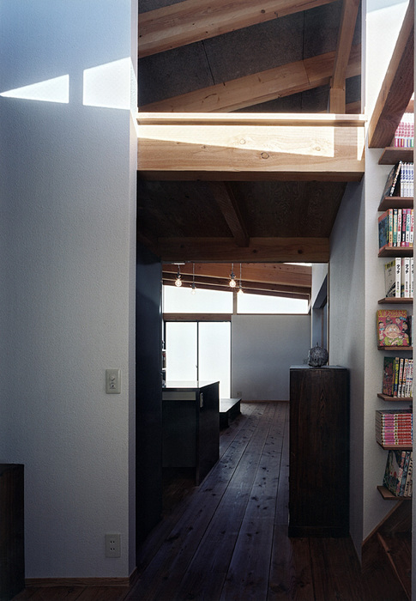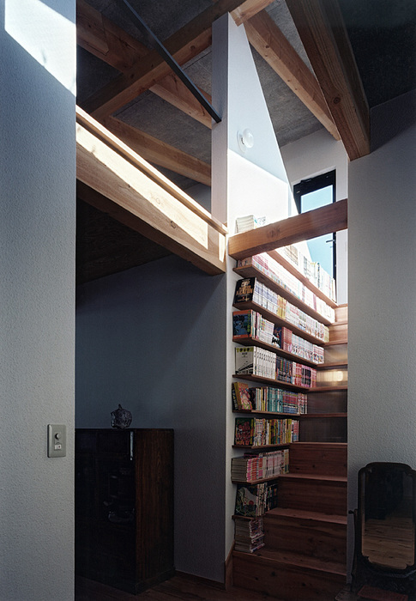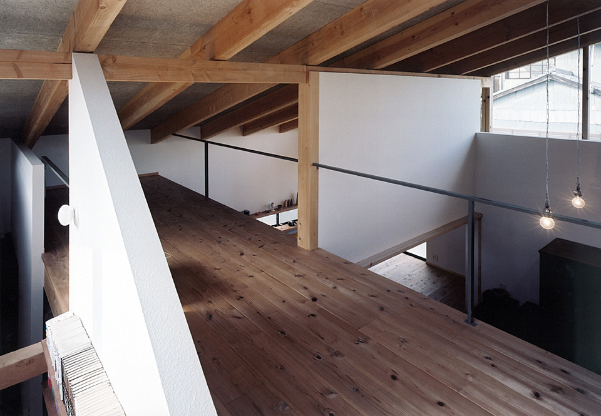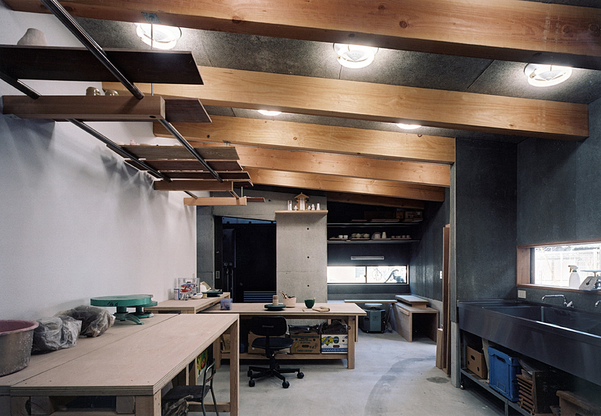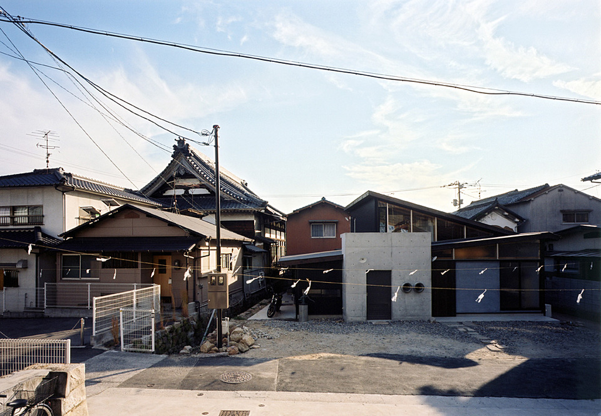日宇那の工房
Atelier in HIUNA
©Yutaka Kinumaki
陶芸家夫婦のアトリエ付き住居である。プランニングは平屋を基本形態とし、水平方向の迷路性を追求しつつ、高さ方向の操作によって採光と通風を確保している。結果的に立体的なワンルームとなっている。
場 所:広島
主要構造:木造在来工法
敷地面積:223.52㎡
建築面積:103.09㎡
延床面積:112.19㎡
計画時期:2002-2003
・新建築住宅特集2005年3月号(新建築社)
・新建築住宅特集2006年2月号(新建築社)
A single-story combined studio and residence for two potters. In the horizontal dimension of the house we sought a maze-like layout, while our handling of the vertical dimension ensures light and air circulation. The result is a single room where all three dimensions play a key role.
Location : Hiroshima
Structure : Timber flame
Site area : 223.52㎡
Building area : 103.09㎡
Total floor area : 112.19㎡
period : 2002-2003


