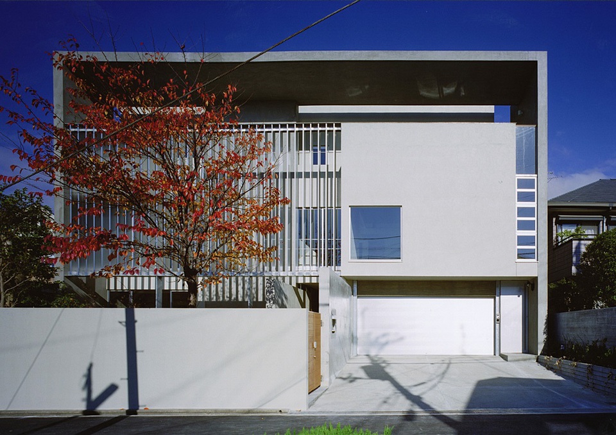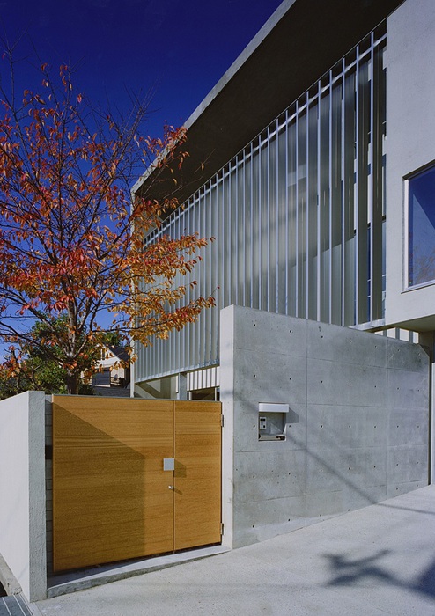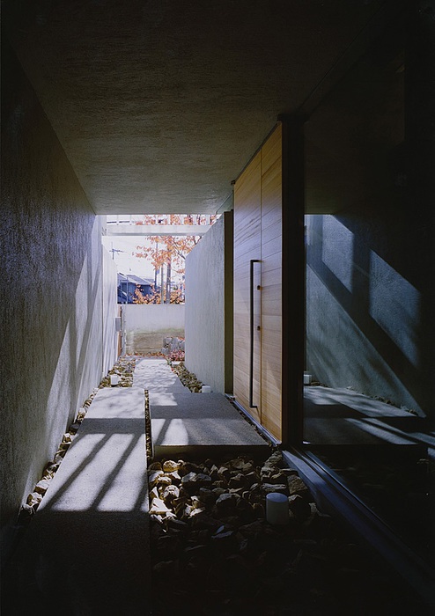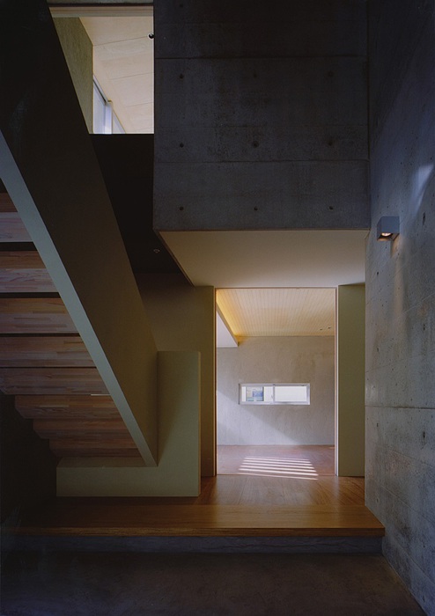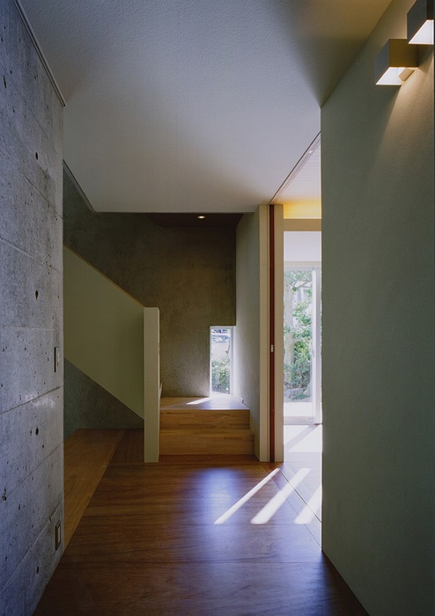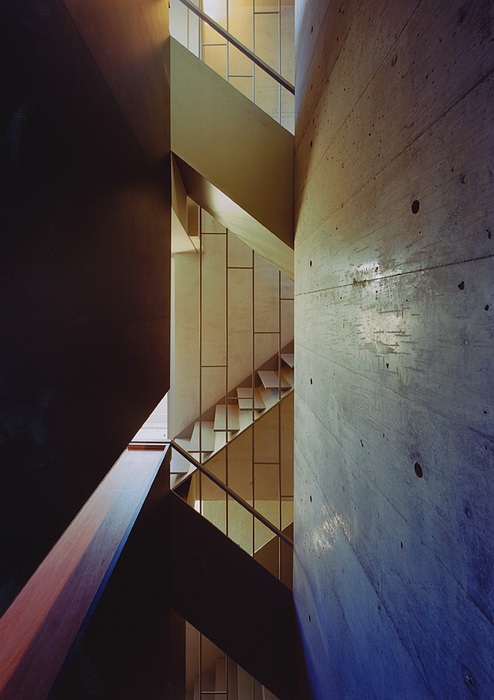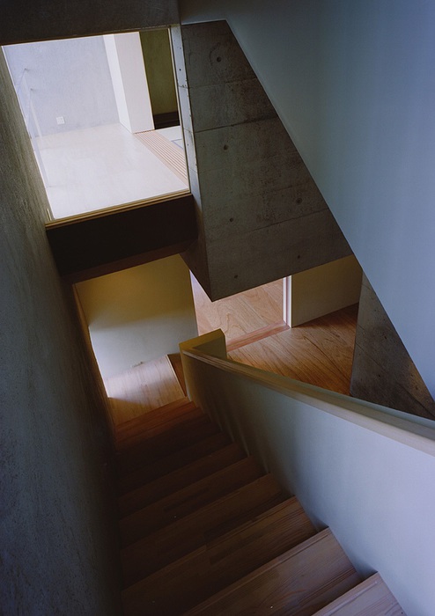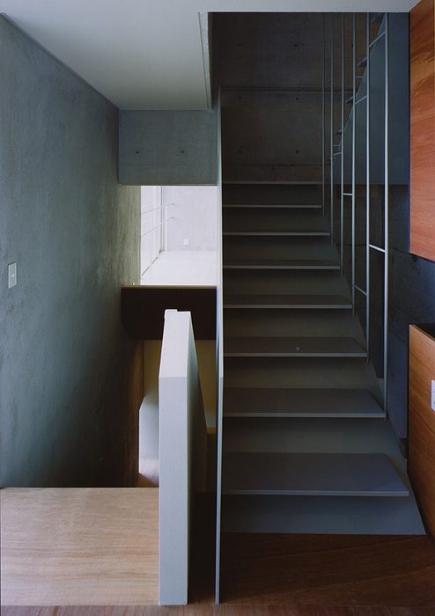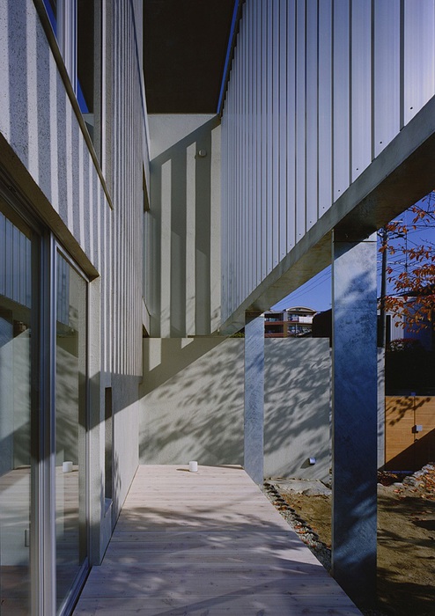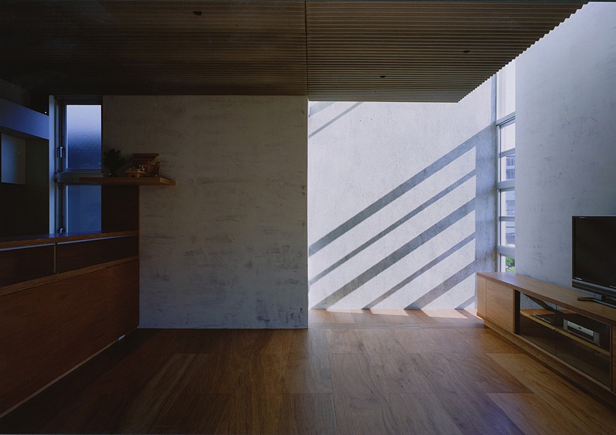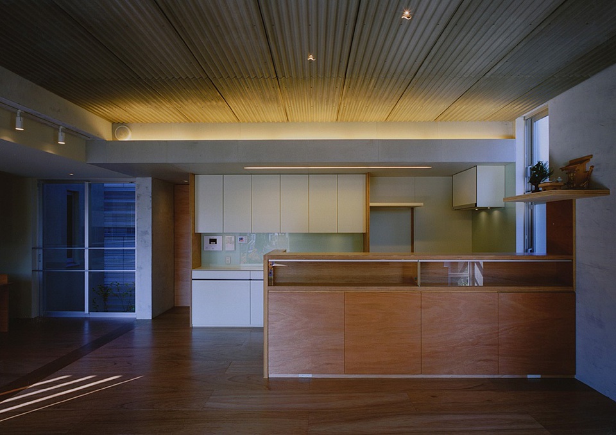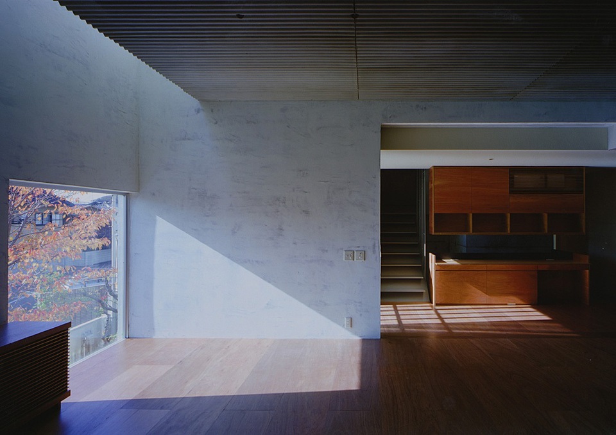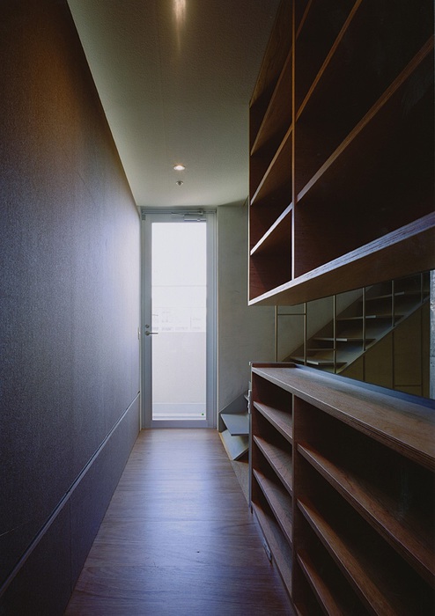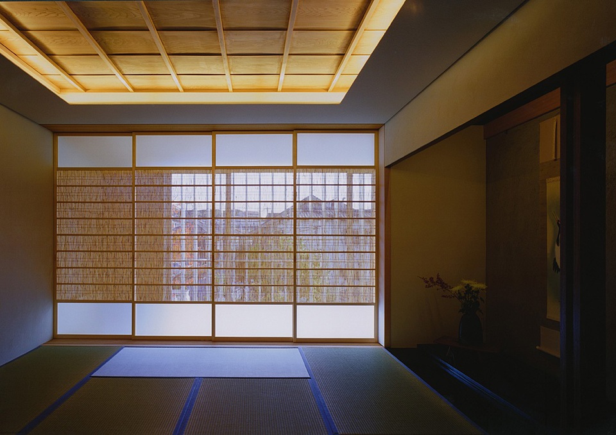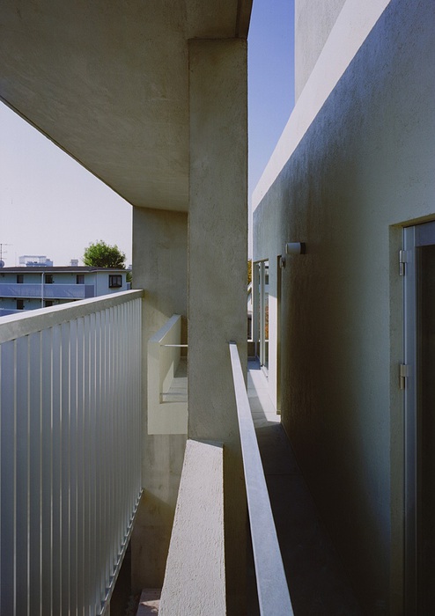K邸
K house
©Yutaka Kinumaki
2世帯住宅。住み手の記憶を継承するように庭の桜の木を残しながらの建て替え計画。アルミルーバーは外部との間に中間領域をもたらし、ファサードに多様な表情をもたらす。
場 所:大阪
主要構造:鉄筋コンクリート造
敷地面積:313.88㎡
建築面積:138.35㎡
延床面積:307.80㎡
計画時期:2007-2008
・住宅建築2009年4月号(建築思潮研究社)
When we designed this two-family home to replace an older structure, we left a cherry blossom tree standing in the garden as a way to link the new building with the residents’ memories of their old home. Aluminum louvers create an intermediate boundary between the exterior and interior while also bringing a range of moods to the façade.
Location : Osaka
Structure : Reinforced concrete
Site area : 313.88㎡
Building area : 138.35㎡
Total floor area : 307.80㎡
period : 2007-2008


