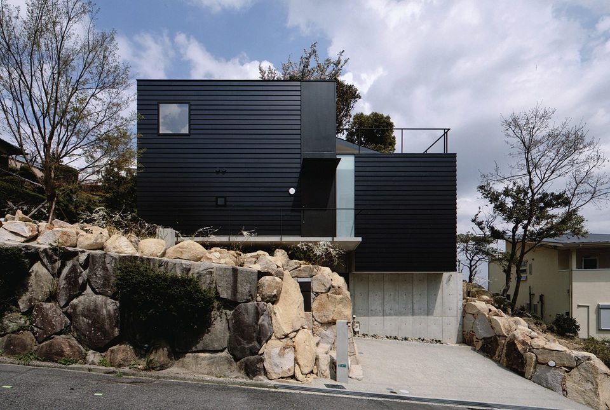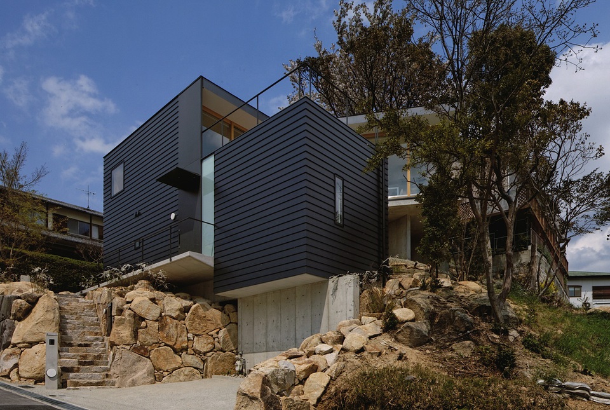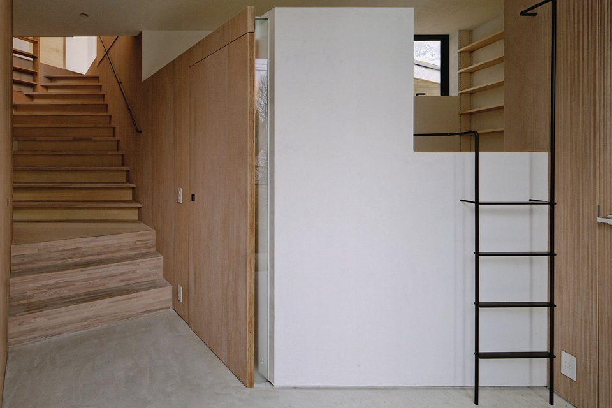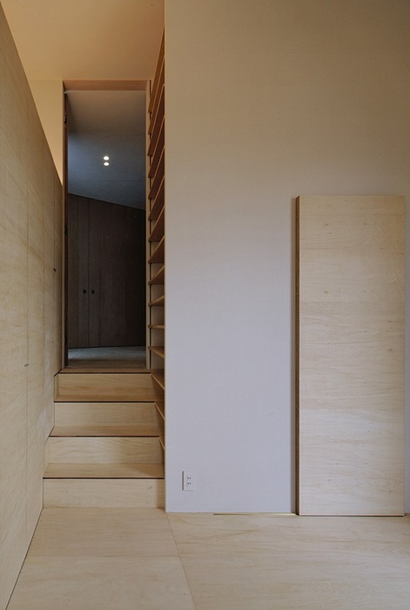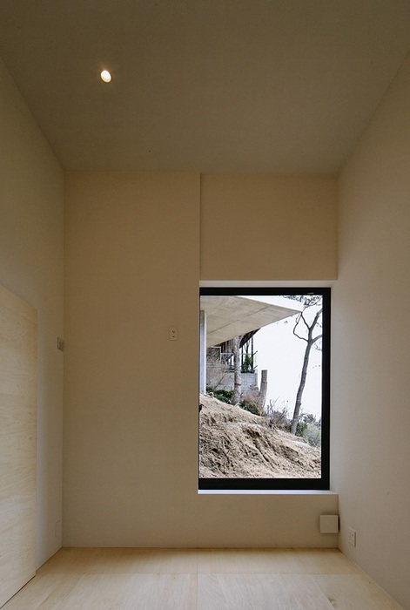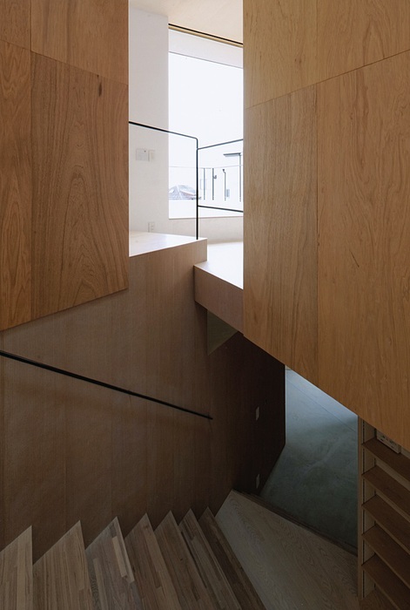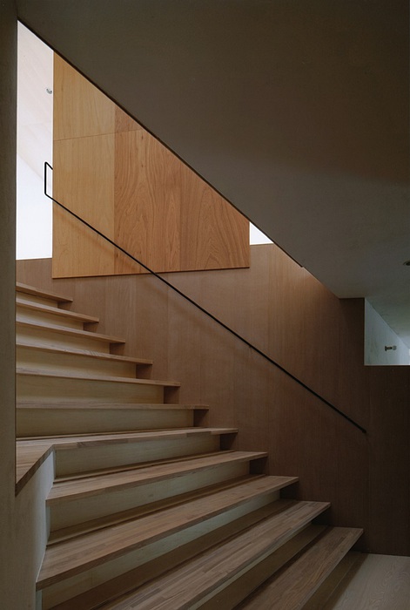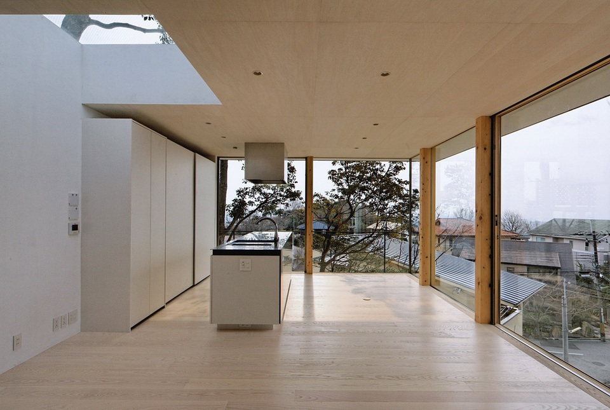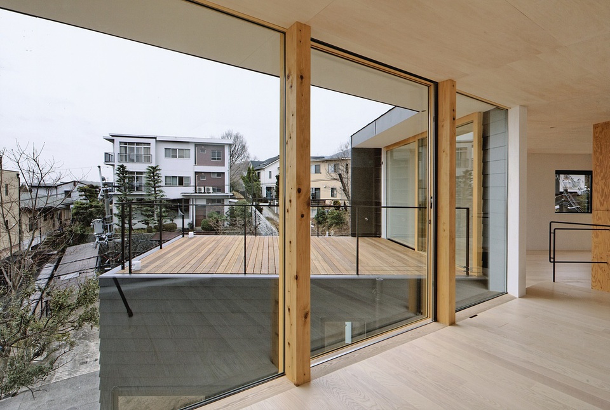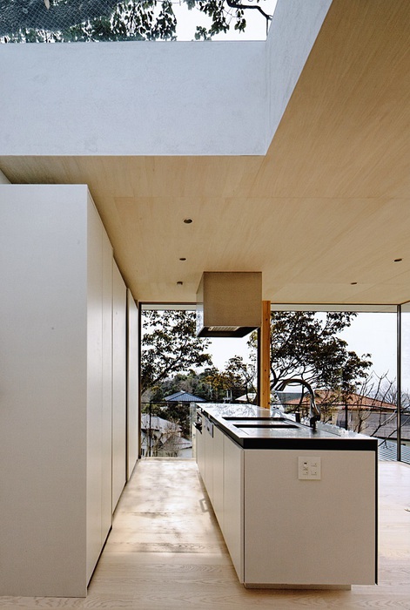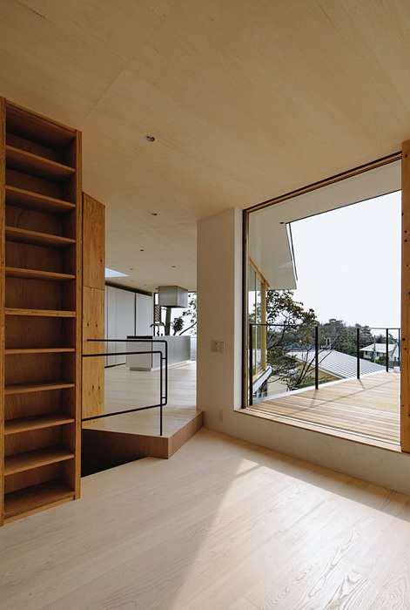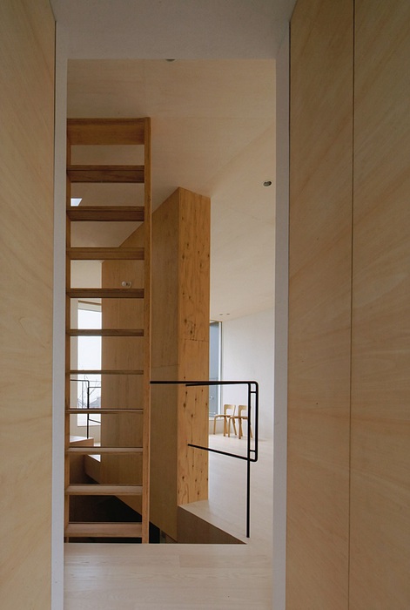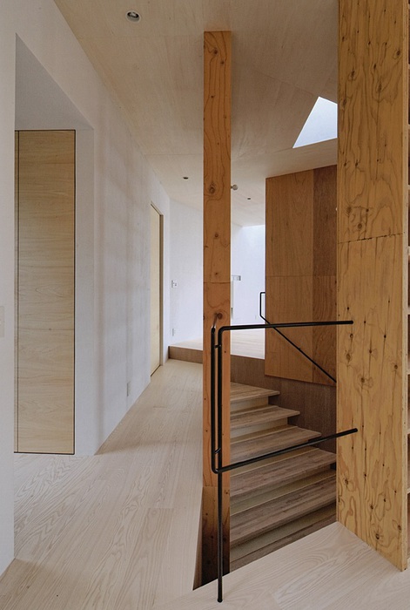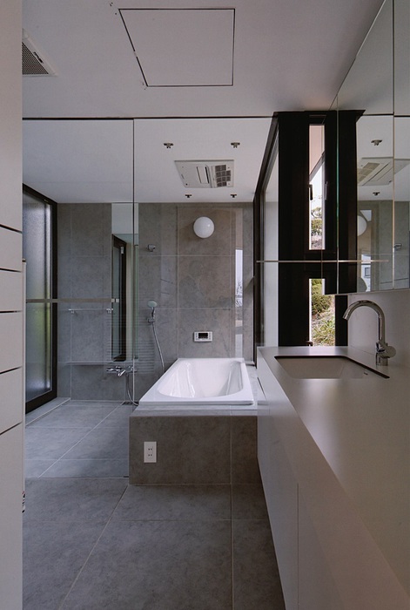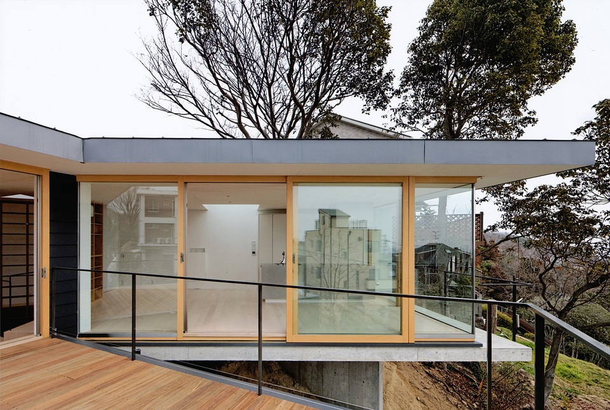KRAMPON
KRAMPON
©Yutaka Kinumaki
高低差12mもある斜面地に建てられた住宅。硬い岩盤質の敷地のコンタラインに沿って3つのボリュームを斜面に引っ掛けるように置き、
それらを三角形の階段空間で繋いでいる。敷地に覆い被さるようにあった既存の桜の大木を下から見上げるようにトップライトを設けている。
主要構造:木造在来工法
敷地面積:360.35㎡
建築面積:104.53㎡
延床面積:136.65㎡
計画時期:2010-2012
・新建築住宅特集2013年6月号(新建築社)
・新建築住宅特集2013年10月号(新建築社)
・Green Friendly House 2014年3月号(韓国)
・Jutaku: Japanese Houses(Phaidon)(イギリス)
・ZIPPED-日本の小住宅の空間(スペイン)
This residence is built on a sloped property whose elevation rises 12 meters from bottom to top. The three volumes sit as if they had been hung from the slope, following the contours of the hard bedrock. Inside, a triangular stairwell links them together. A skylight looks up at the huge cherry tree that hangs over the property.
Location : Hyogo
Structure : Timber flame
Site area : 360.35㎡
Building area : 104.53㎡
Total floor area : 136.65㎡
period : 2010-2012


