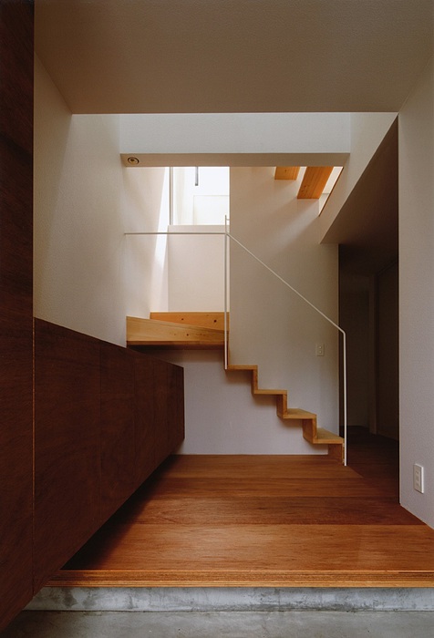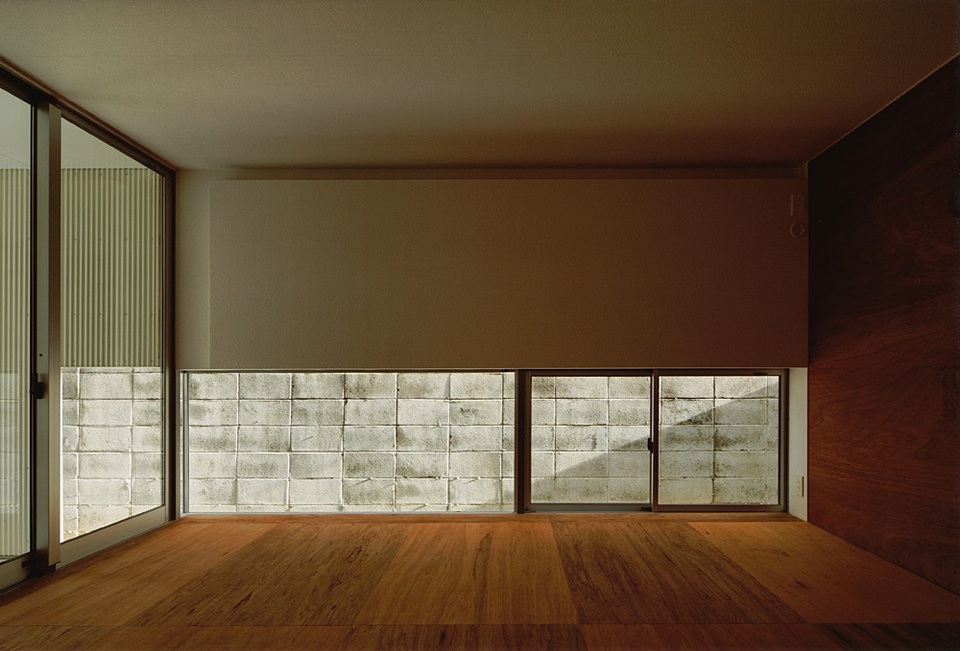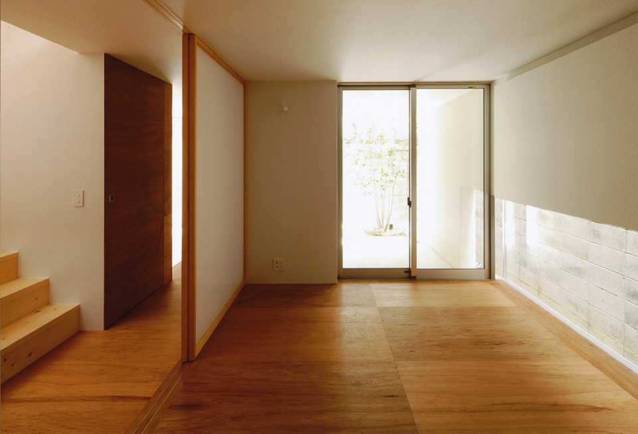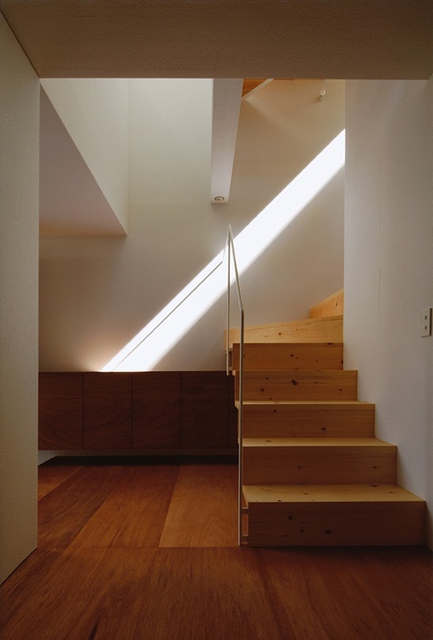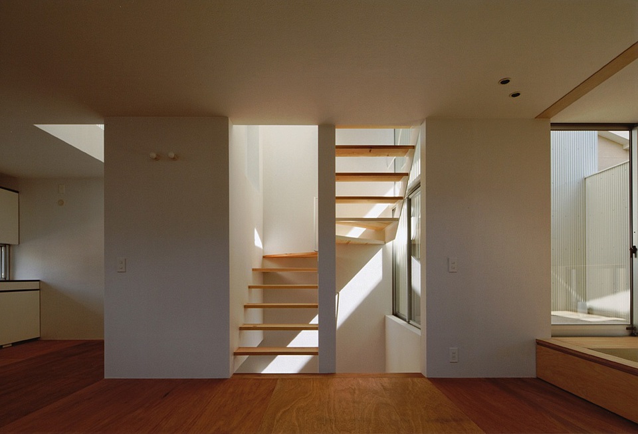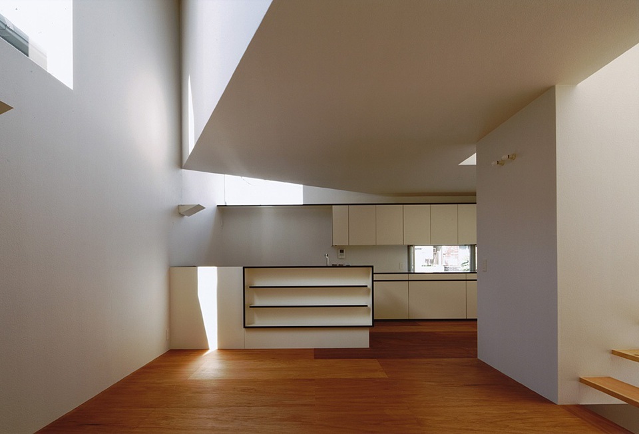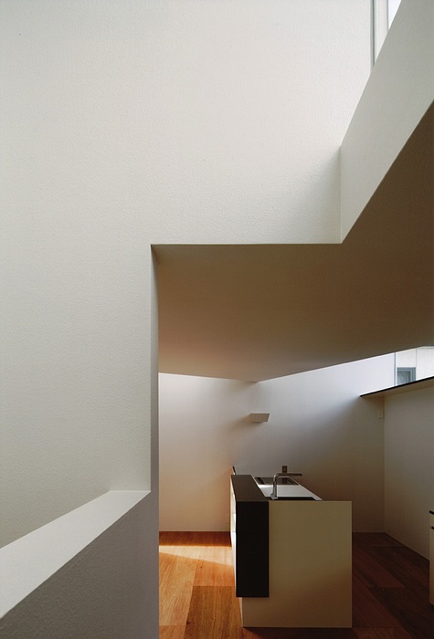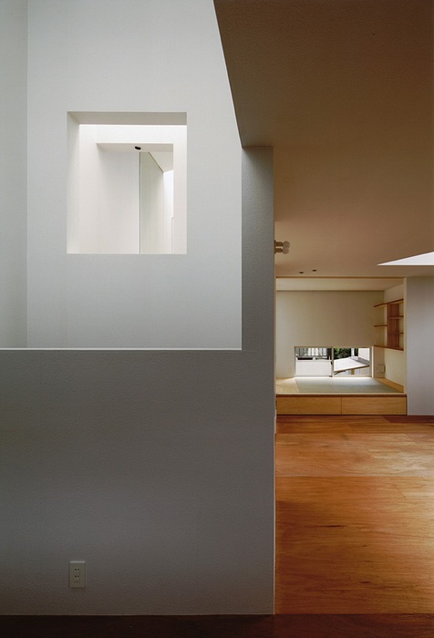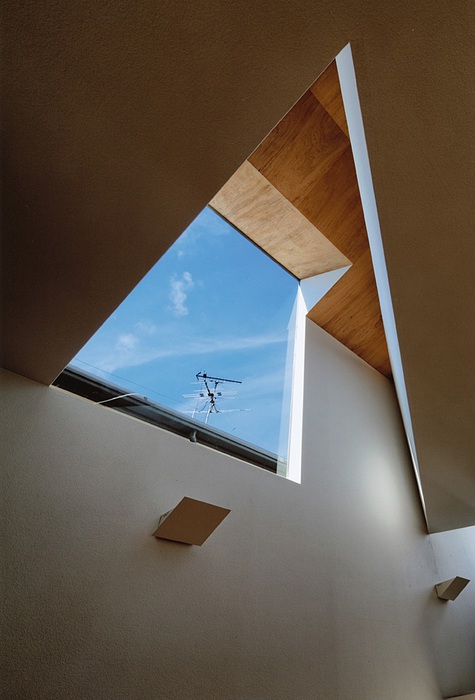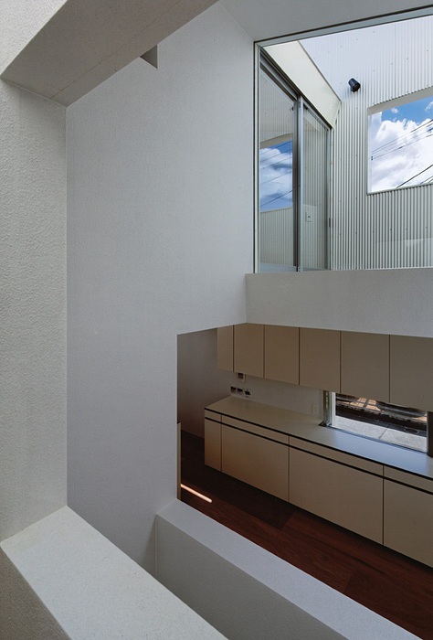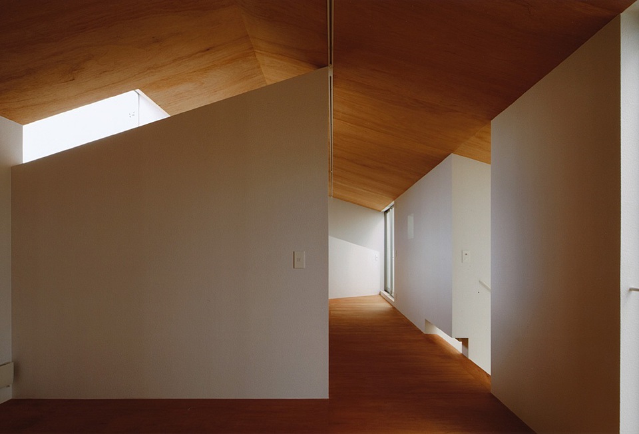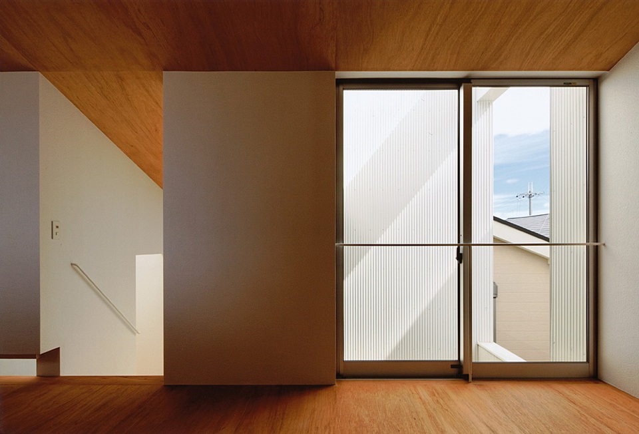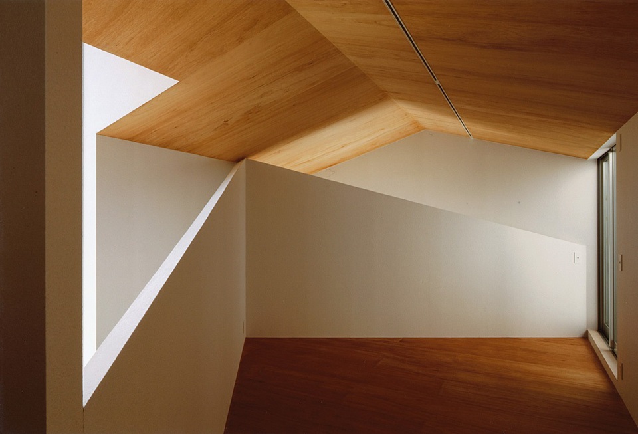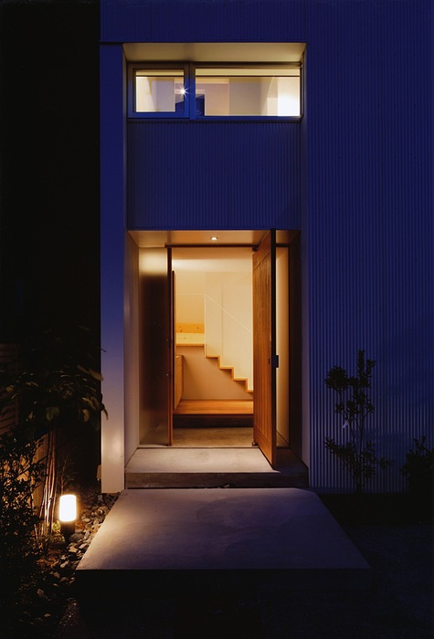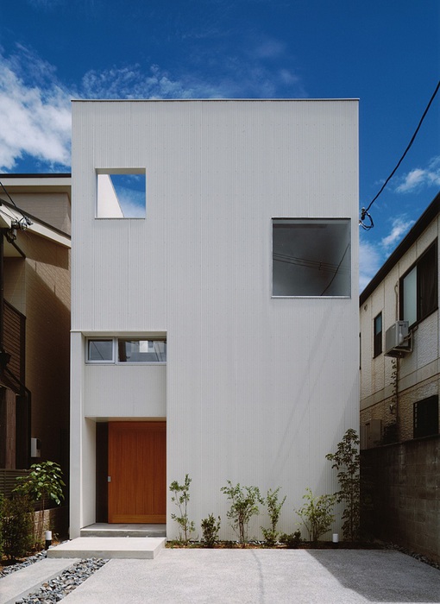Tutanaga House
Tutanaga House
©Yutaka Kinumaki
都市部の過密な住宅地に建つ住宅。開口部とそこに面するインテリアの作り方によってプライバシーを確保しながら間接光に彩られる空間を目指した。壁を効果的に配し、少ない開口部からの自然光を拡散させるようなプランとなっている。
場 所:大阪
主要構造:木造在来工法
敷地面積:121.03㎡
建築面積:48.03㎡
延床面積:112.50㎡
計画時期:2009-2010
・新建築住宅特集2012年3月号(新建築社)
・SUBLIME(Die Gestalten Verlag)(ドイツ)
This home is located in a crowded residential district of the city. Our goal was to create a space filled with indirect sunlight, while at the same time maintaining privacy through our design of the windows and the interior they open onto.
Location : Osaka
Structure : Timber flame
Site area : 121.03㎡
Building area : 48.03㎡
Total floor area : 112.50㎡
period : 2009-2010


