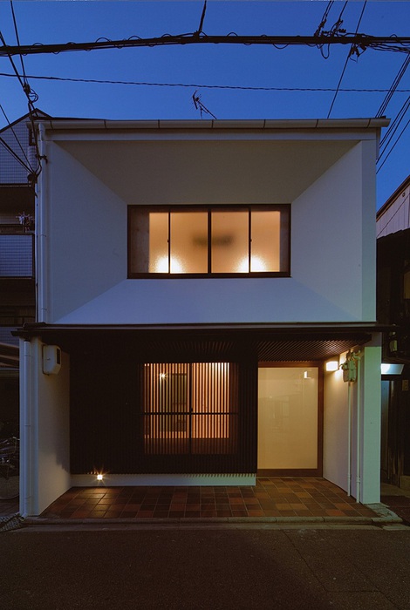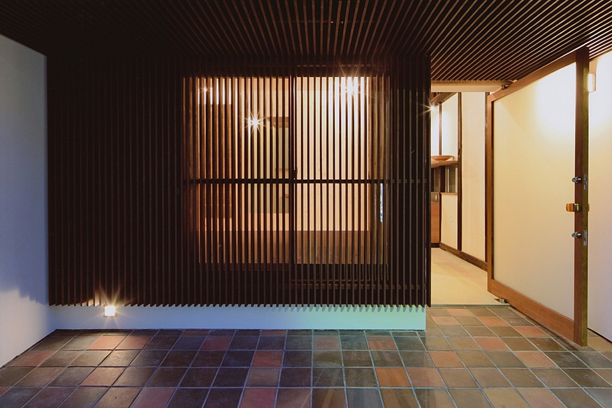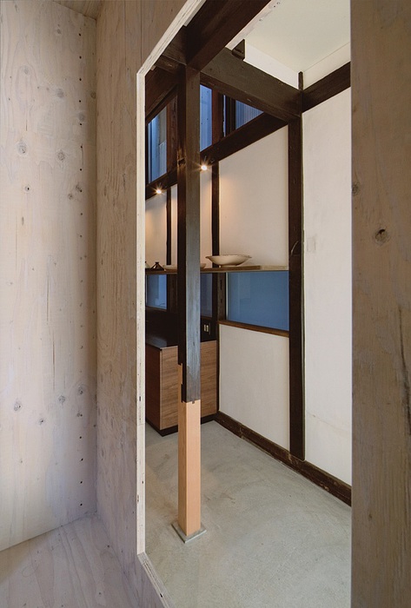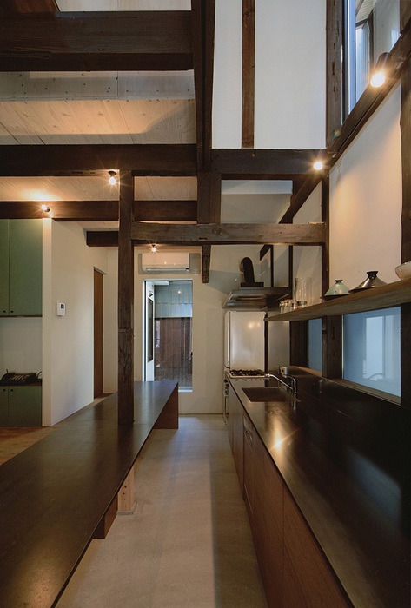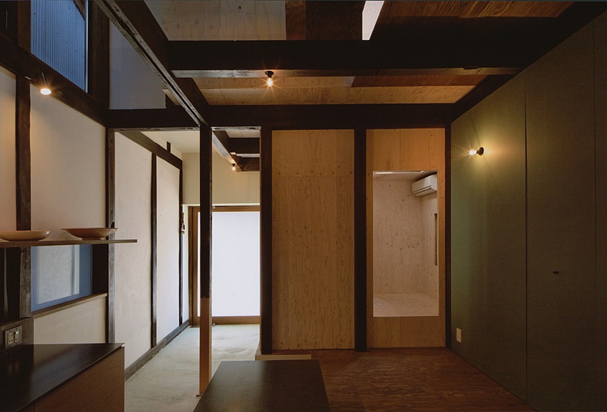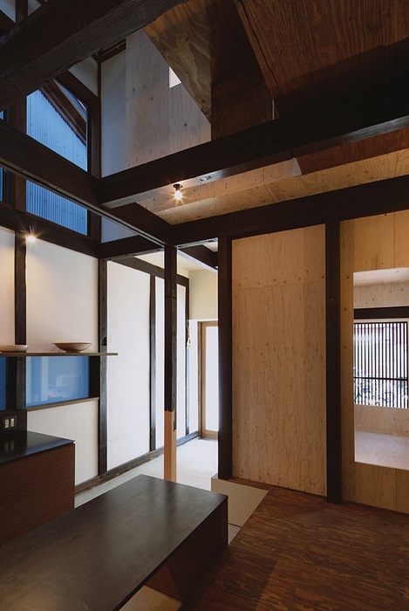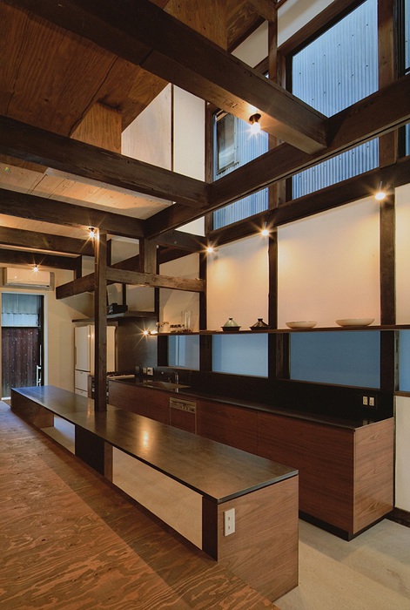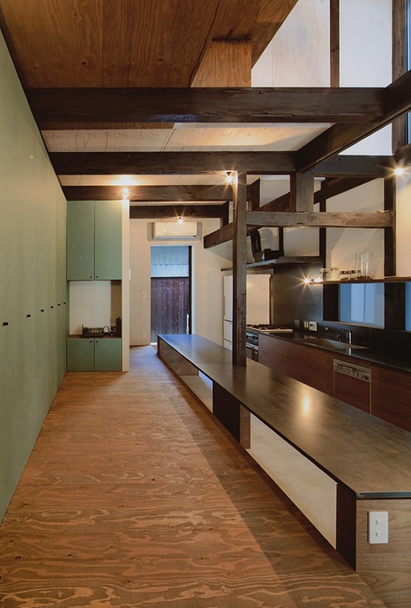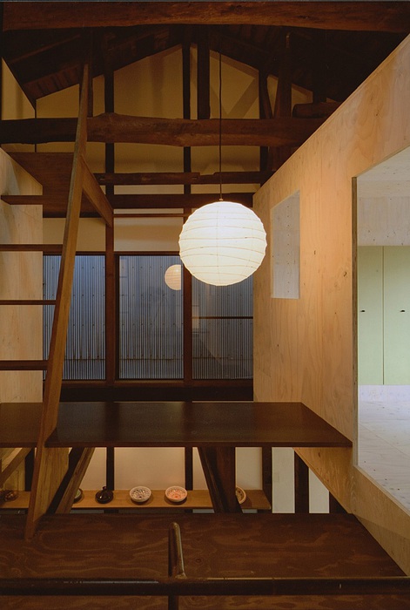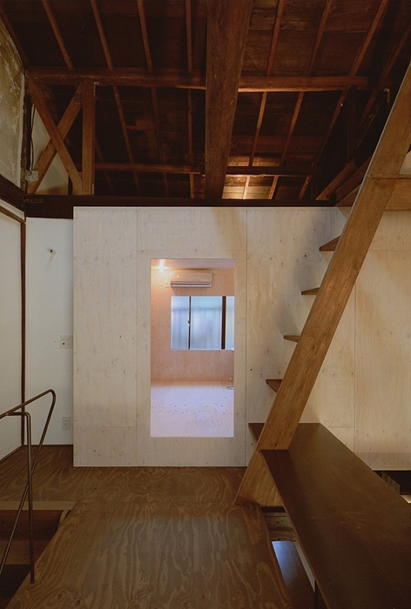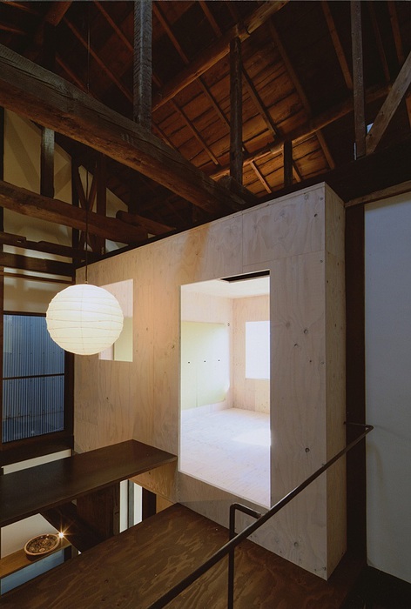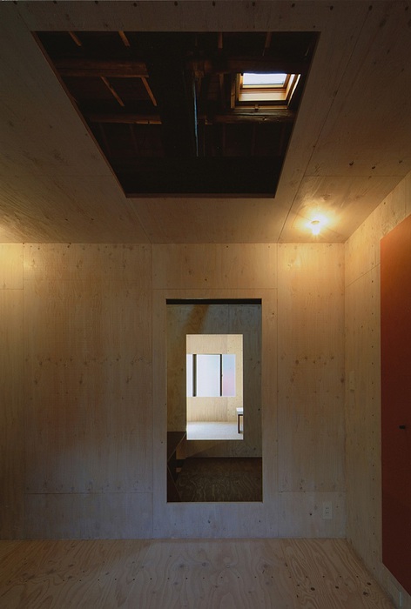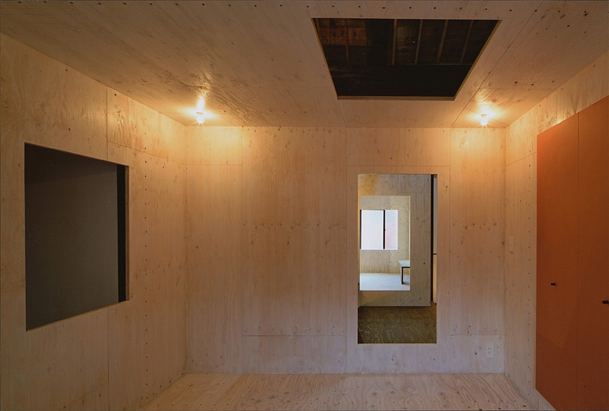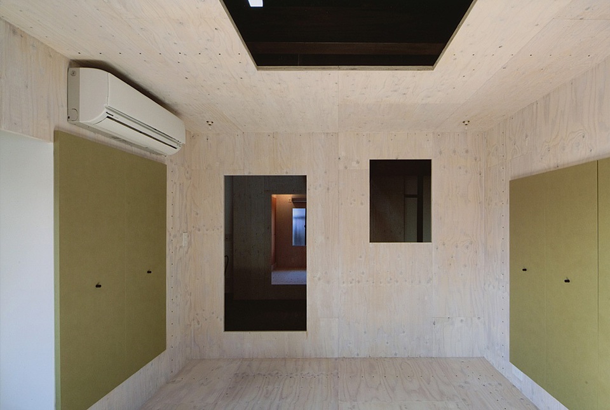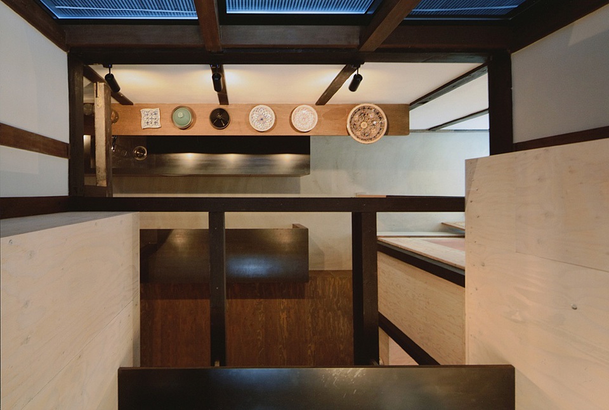椹木町通の町家
Town house in SAWARAGICHO
©Yutaka Kinumaki
築80年の町家の改修。既存の軸組に対し、28mmの構造用合板によるボックスを内接させて構造補強と部屋機能の両立を図った。新たに挿入したボックスと既存部との新旧の対比により、町家が本来持つ魅力を取り戻しつつ、新たな建築技術によって現代の町家へと蘇らせることを目指した。
場 所:京都
主要構造:木造在来工法(改修)
建築面積:50.64㎡
延床面積:98.70㎡
計画時期:2010-2011
・新建築住宅特集2012年8月号(新建築社)
・住まいの設計2014年11・12月号(扶桑社)
A remodel of an 80-year-old Kyoto “machiya,” or town house. By fitting a box made from 28mm plywood inside the existing frame, the architects achieved structural reinforcement and at the same time created a new room. Their aim was to use the contrast between the newly-added box and the existing structure to resuscitate the machiya’s essential appeal: a traditional house becomes modern through the use of new architectural technology.
Location : Kyoto
Structure : Timber flame (renovation)
Building area : 50.64㎡
Total floor area : 98.70㎡
period : 2010-2011


