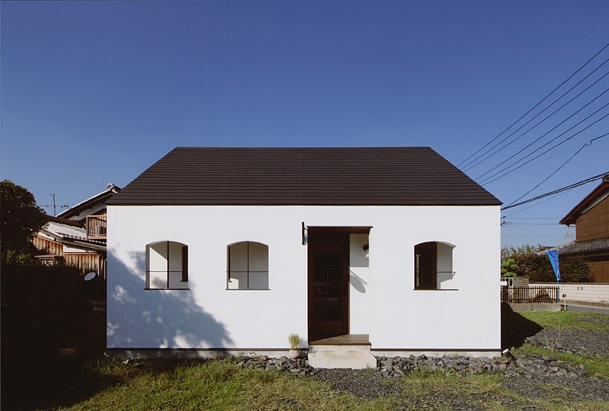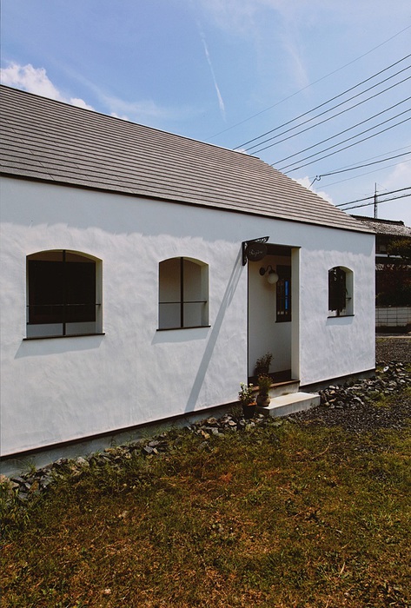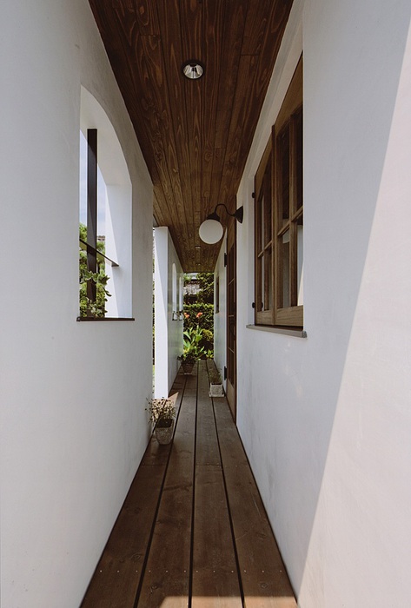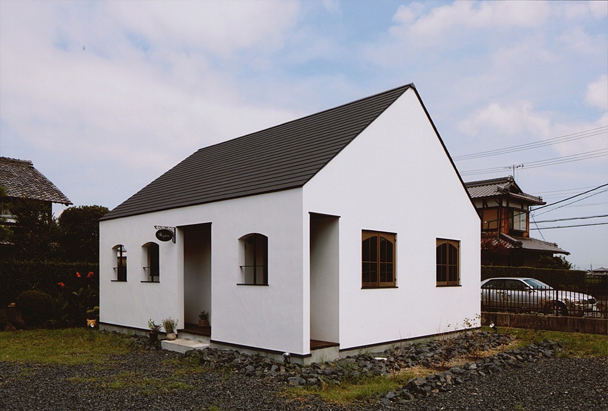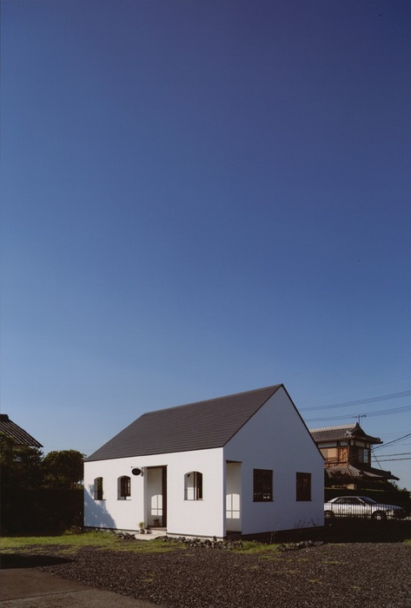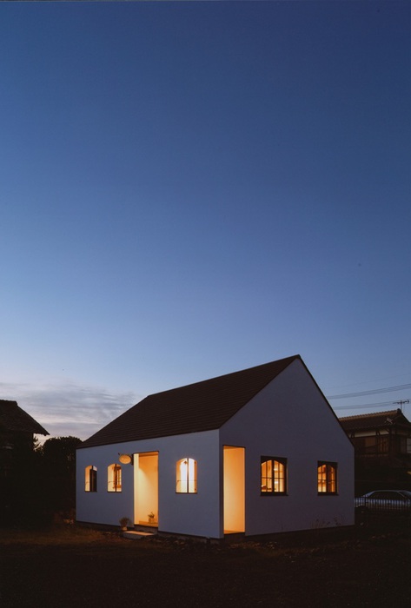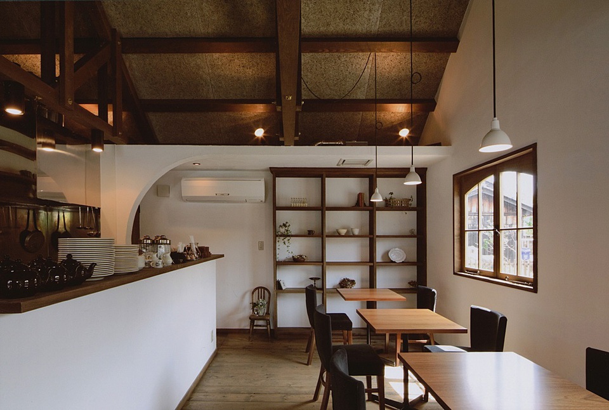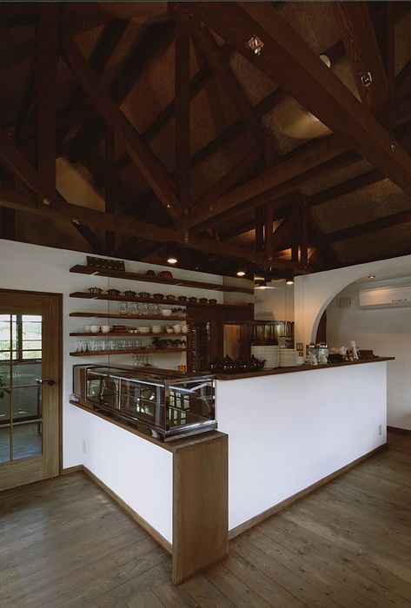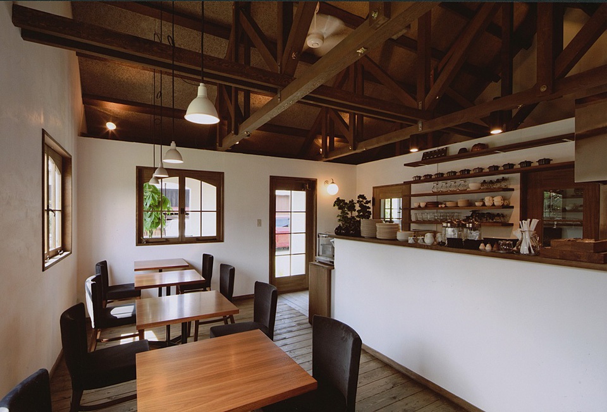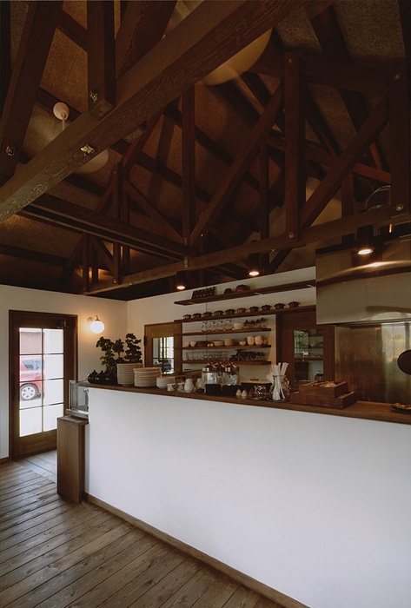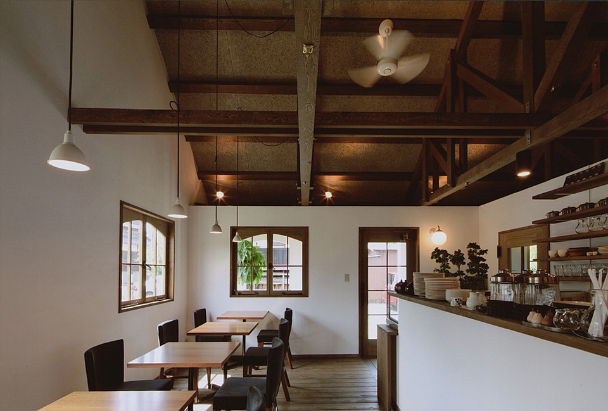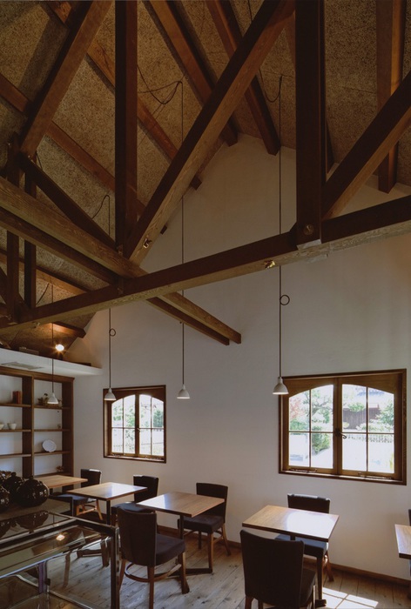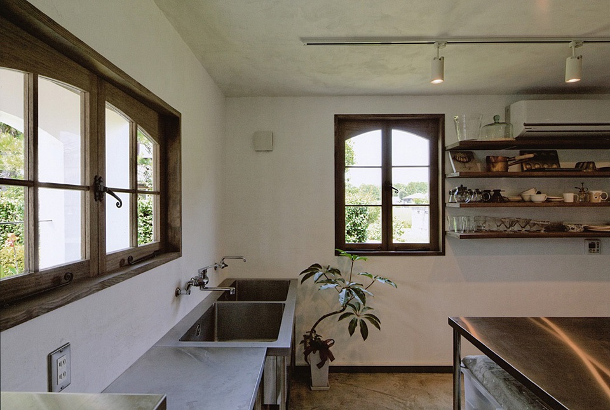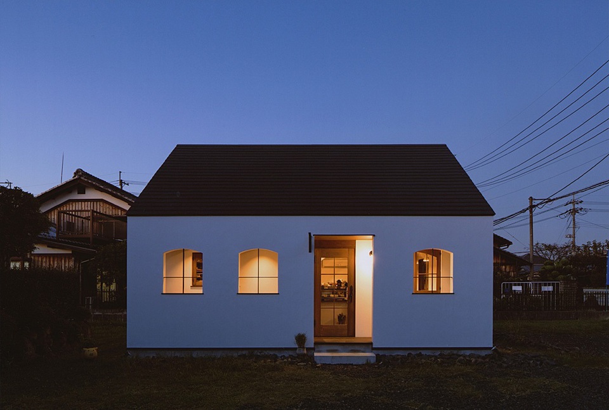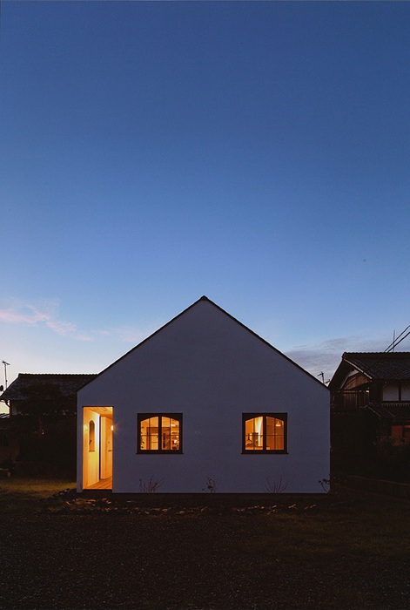- TOP>
- WORKS>
- COMMERCIAL >
- SHOP >
- rizière
rizière
rizière
©Yutaka Kinumaki
田園風景が残る地域に建てられたカフェ。伝統的な日本家屋が点在する中、周囲の環境とは隔絶した空間を確保するためにファサードにバッファゾーンを設けた。 内部はシンプルなトラス構造を露出させ、小さいながらも広がりのある落ち着いた空間となっている。
場 所:滋賀
主要構造:木造在来工法
敷地面積:179.50㎡
建築面積:46.38㎡
延床面積:46.38㎡
計画時期:2010-2011
・cafe sweets 2012年12月号(柴田書店)
This café is located in a district where the age-old Japanese landscape of rice paddies dotted with traditional homes still exists. In order to create a space set apart from these surroundings, the architects inserted a buffer zone into the façade. Inside, they left the simple truss structure exposed. The space is small yet relaxed and open.
Location : Shiga
Structure : Timber flame
Site area : 179.50㎡
Building area : 46.38㎡
Total floor area : 46.38㎡
period : 2010-2011


